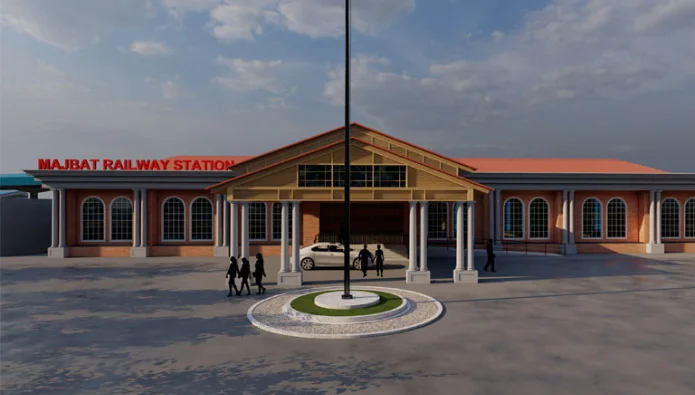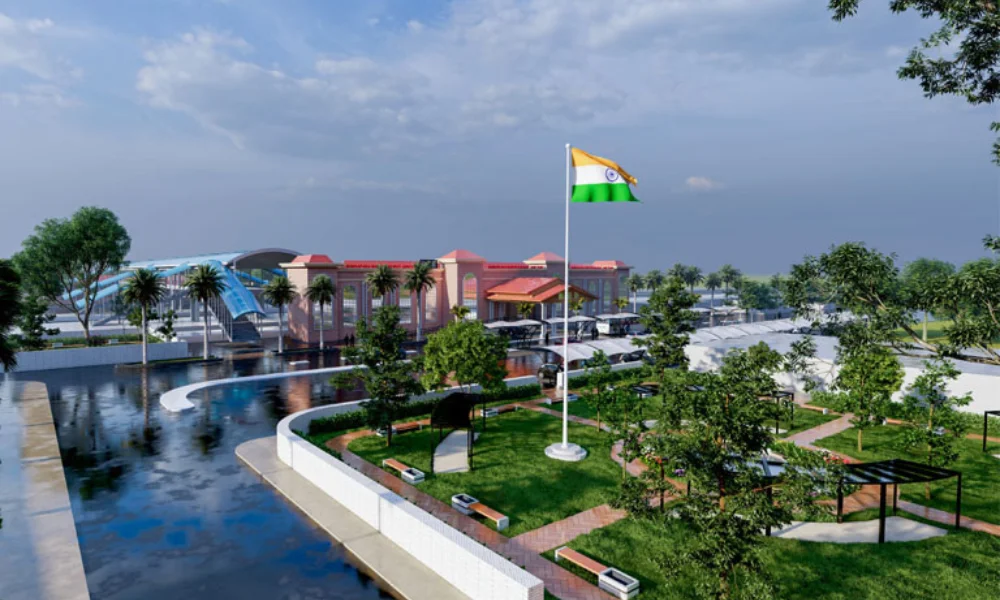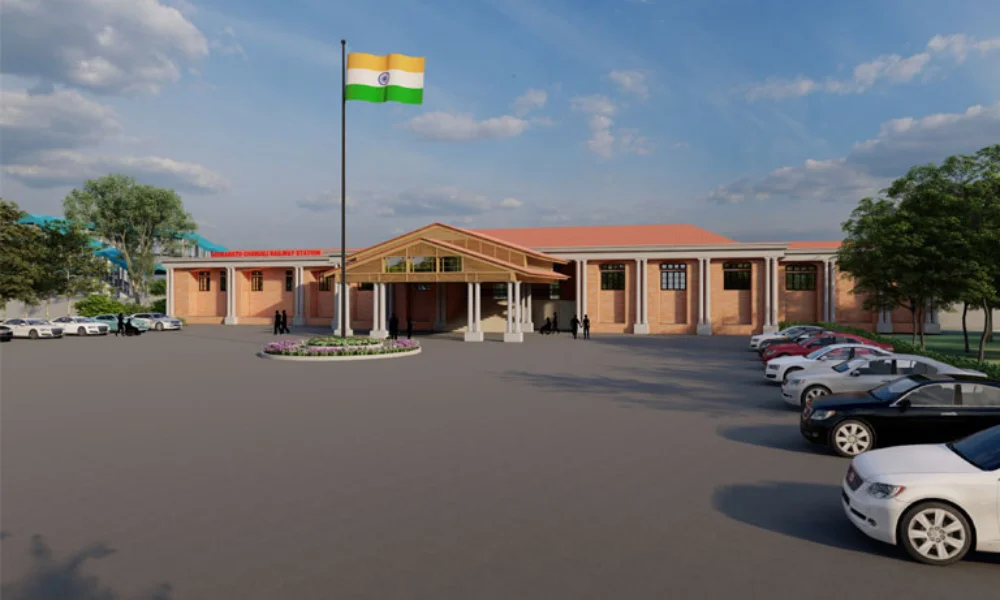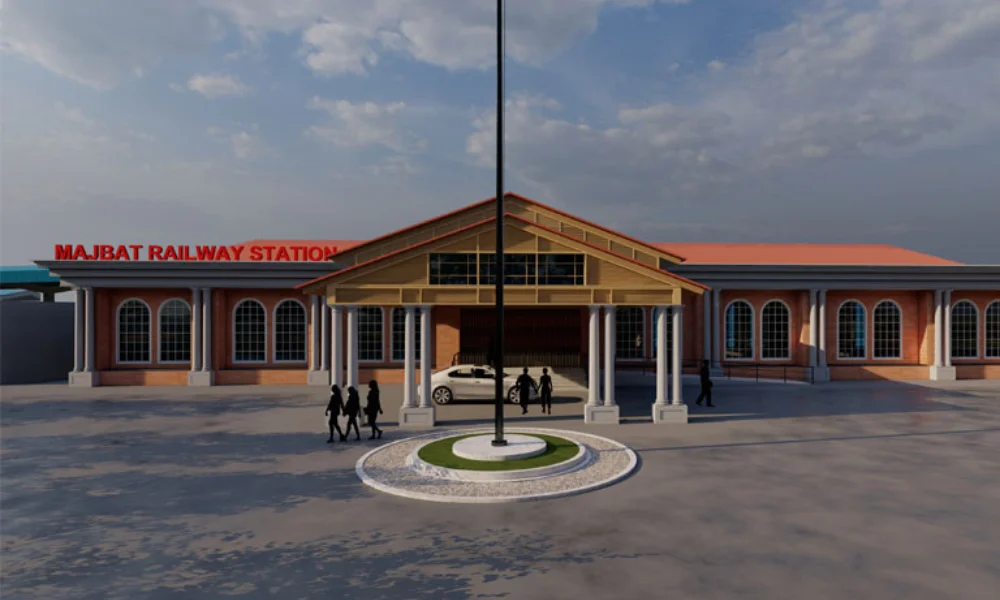Public Architecture
living space studio

At Living Space Studio, we specialize in designing functional, inclusive, and future-ready public architecture spaces such as railway station buildings, transport hubs, civic centers, terminals, and government infrastructure. Our approach combines user-centric design, environmental sustainability, and smart functionality to enhance the urban experience for millions.
Public spaces are more than just structures—they are community landmarks. Our experienced architects and planners work with government bodies, urban developers, and transport authorities to deliver efficient, aesthetically-pleasing, and accessible designs that reflect cultural identity while serving modern needs.
Whether it’s a bustling railway station or a civic facility, we design infrastructure that supports smooth operations, easy navigation, and lasting community impact.
- Concept design & master planning
- Functional space planning
- Structural, civil & MEP integration
- Sustainable & energy-efficient design
- Accessibility & safety compliance
- Project documentation & approval



Our process
Flowless and reliable process
At Living Space Studio, we follow a streamlined process to deliver efficient services, from the first consultation to final execution, we ensure every step—planning, designing, coordinating, and supervising—is handled with precision, compliance, and a deep understanding of client needs.
01.
Client Consultation
Understanding project goals, budget, and requirements.
02.
Site Analysis
Evaluating location, accessibility, and feasibility.
03.
Concept Design
Creating layouts focused on patient flow and functionality.
04.
Design Development
Preparing detailed plans with regulatory compliance.
05.
Technical Coordination
Integrating structural, MEP, and medical systems.
06.
Execution & Supervision
Managing construction, quality, and timelines.
