Institutional Architecture & Planning
living space studio
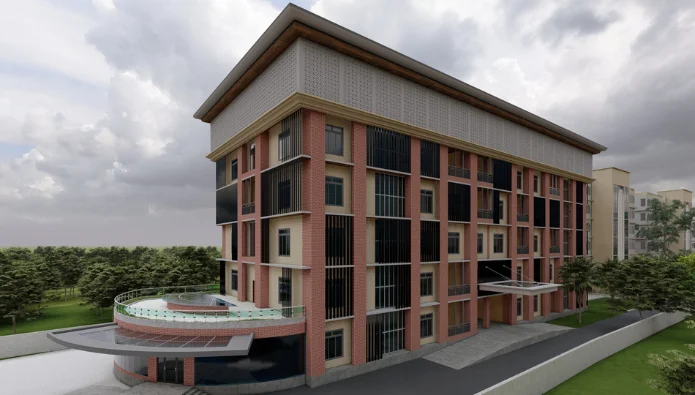
At Living Space Studio, we specialize in intelligent and sustainable institutional architecture and planning for schools, colleges, universities, training centers, and government institutions. Our designs are driven by purpose, functionality, and a deep understanding of how educational and institutional environments impact learning, interaction, and productivity.
We believe that great institutional architecture goes beyond aesthetics—it must foster collaboration, provide flexibility, and promote a sense of community. Whether it’s designing a state-of-the-art educational campus or a public service facility, our team focuses on spatial efficiency, natural lighting, accessibility, and long-term durability.
From concept to construction, we deliver holistic institutional building solutions that balance visionary architecture with practical performance. Every project is tailored to meet regulatory guidelines and institutional goals, ensuring a space that serves generations to come.
- Custom-designed spaces for schools, colleges
- User-friendly layouts that encourage learning and collaboration
- Sustainable and energy-efficient architectural solutions
- Compliance with safety, accessibility, and government norms
- Smart space utilization and future-ready planning
- Seamless integration of infrastructure, technology, and design
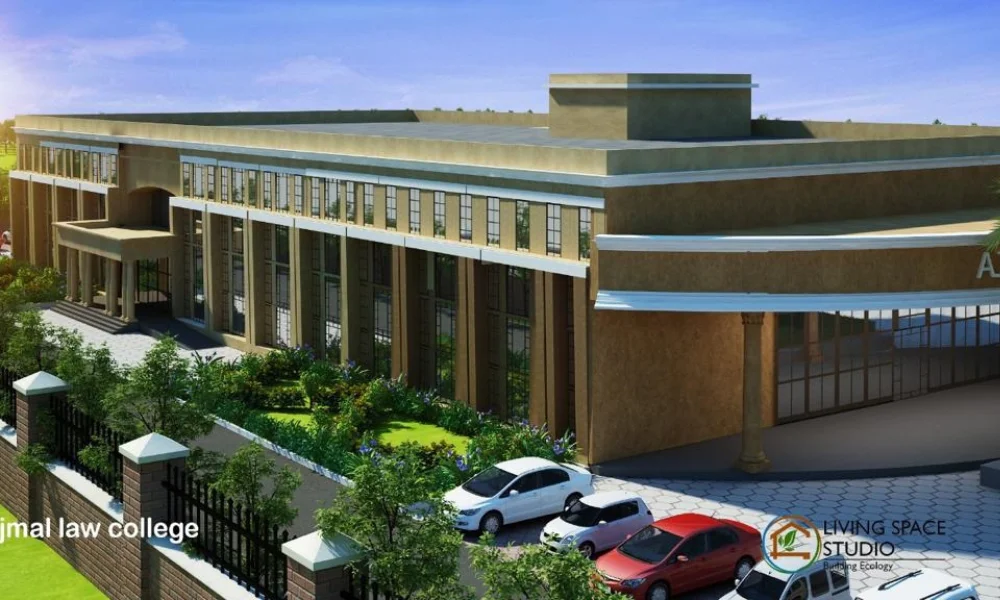
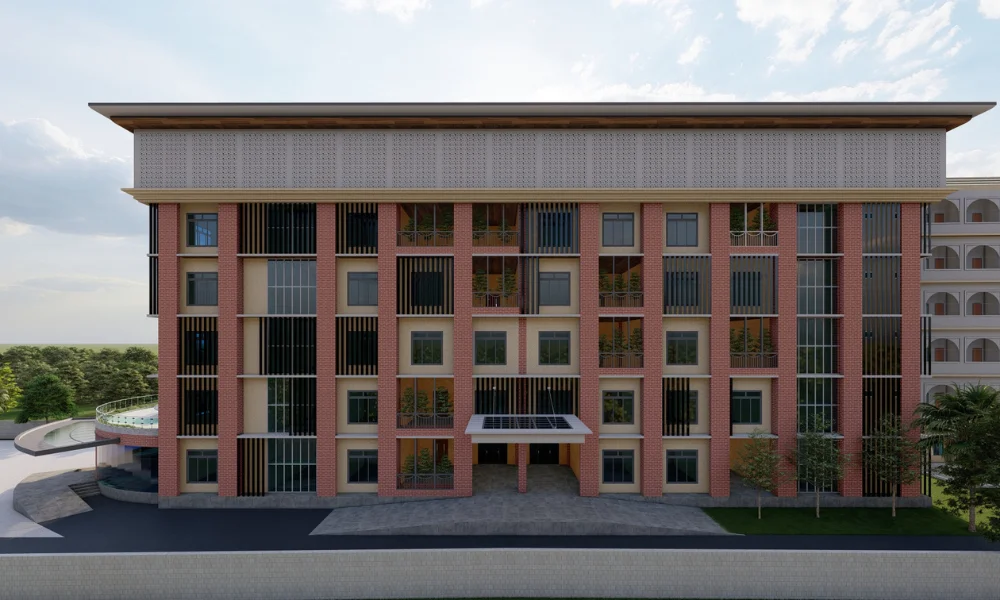
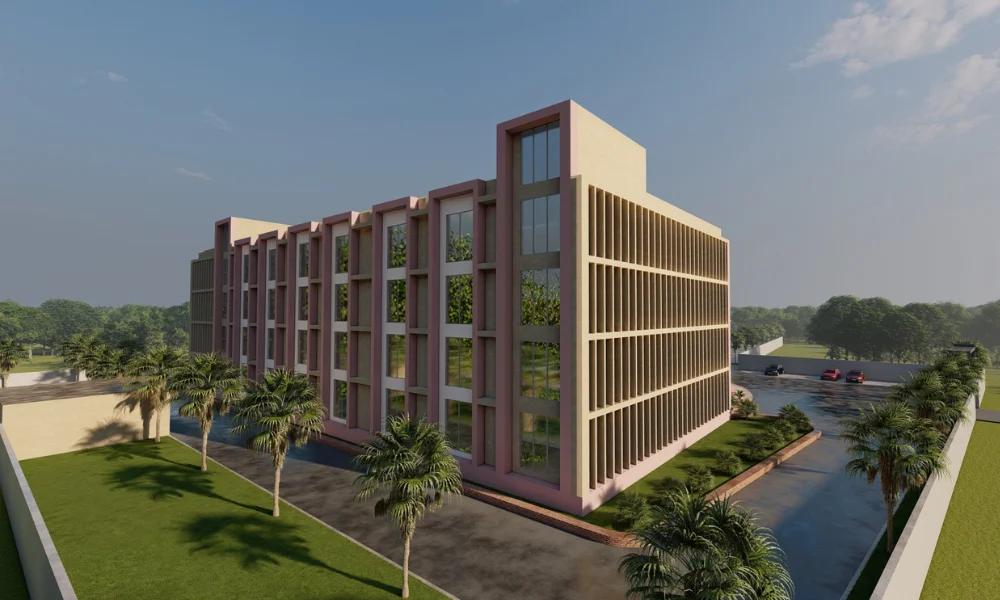
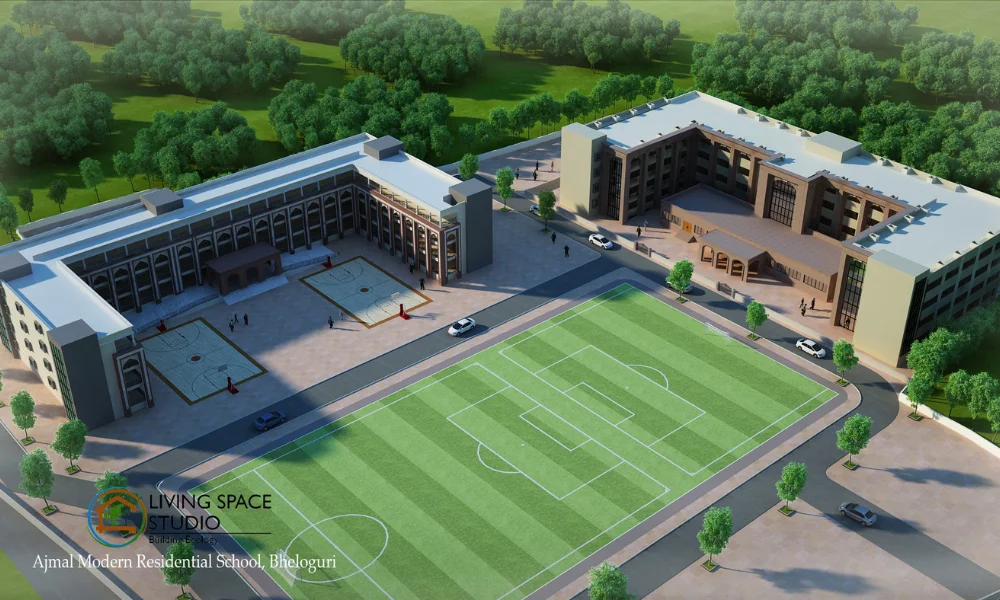
Our process
Flowless and reliable process
At Living Space Studio, we follow a streamlined process to deliver efficient services, from the first consultation to final execution, we ensure every step—planning, designing, coordinating, and supervising—is handled with precision, compliance, and a deep understanding of client needs.
01.
Client Consultation
Understanding project goals, budget, and requirements.
02.
Site Analysis
Evaluating location, accessibility, and feasibility.
03.
Concept Design
Creating layouts focused on patient flow and functionality.
04.
Design Development
Preparing detailed plans with regulatory compliance.
05.
Technical Coordination
Integrating structural, MEP, and medical systems.
06.
Execution & Supervision
Managing construction, quality, and timelines.
