Hospital Commissioning
living space studio
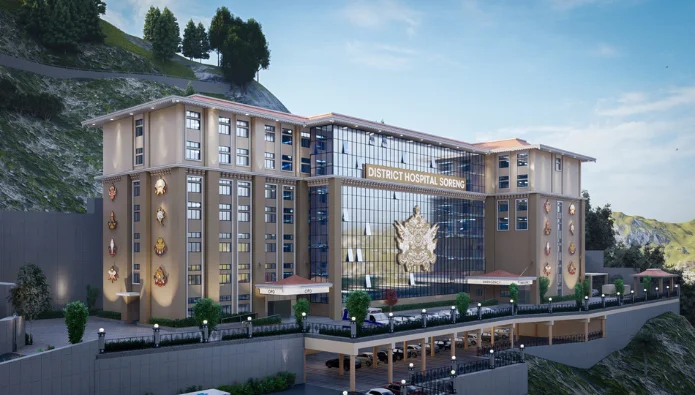
Living Space Studio offers end-to-end Hospital Commissioning Services to ensure your healthcare facility becomes fully functional, safe, and compliant before opening its doors to patients. Our structured and systematic approach helps bridge the gap between construction completion and operational readiness.
We coordinate with all stakeholders—hospital management, architects, biomedical engineers, and clinical teams—to align infrastructure, systems, and services for smooth functioning. From equipment installation and staff orientation to operational trials and compliance checks, we manage every detail to ensure your hospital is ready for real-time operations.
Our expert team ensures that every department is fully operational, medically safe, and adheres to all regulatory standards, giving you the confidence to launch successfully.
- Facility readiness assessment
- Equipment installation & calibration
- Staff training & onboarding
- SOPs development
- Mock drills & system testing
- Final compliance verification
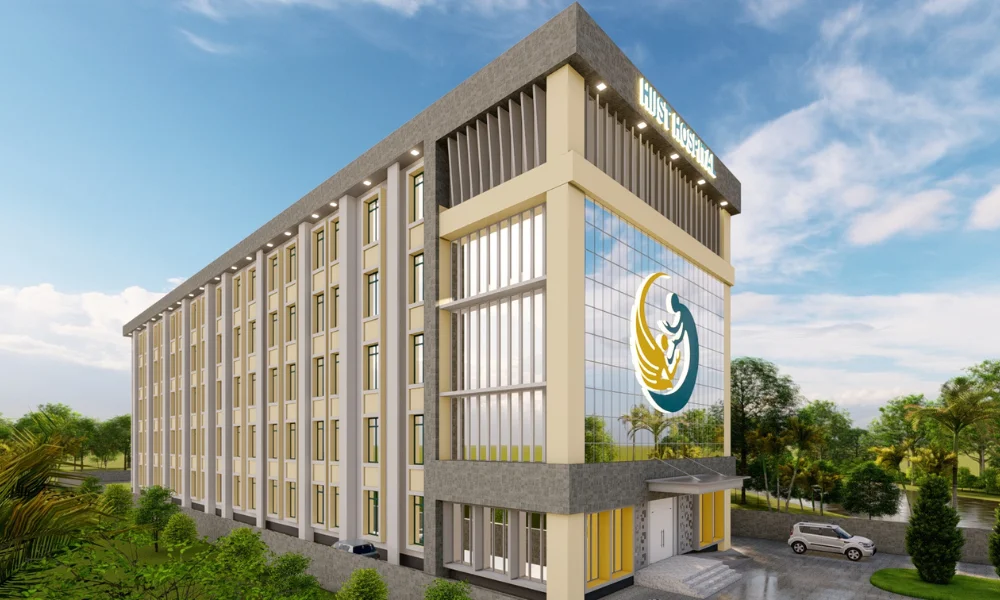
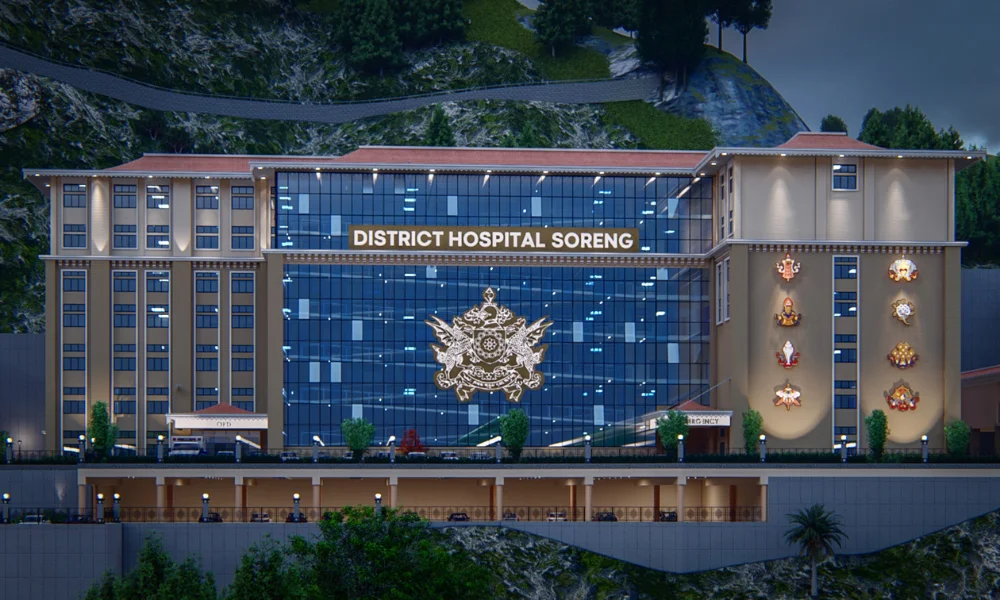
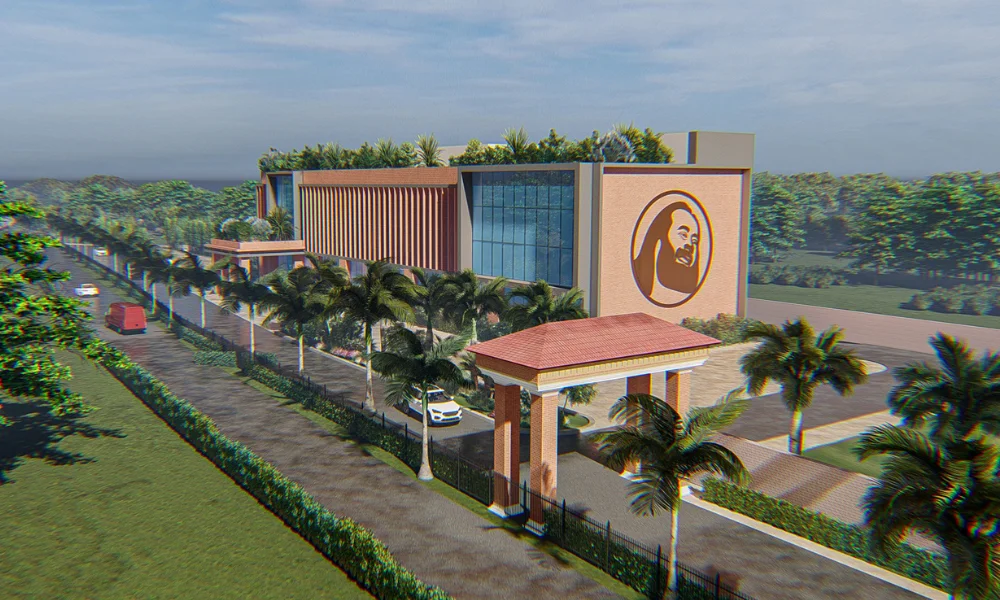
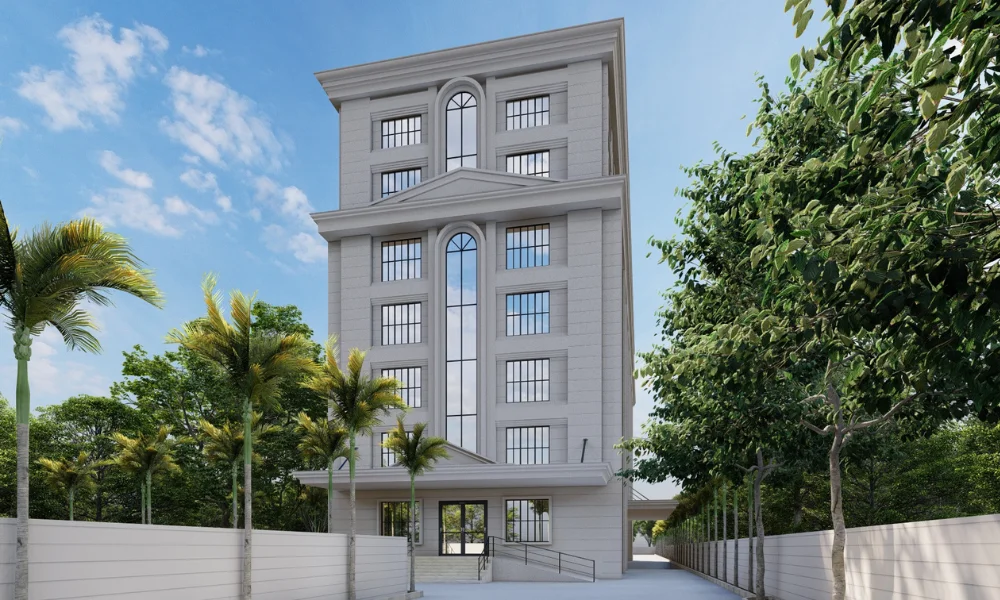
Our process
Flowless and reliable process
At Living Space Studio, we follow a streamlined process to deliver efficient services, from the first consultation to final execution, we ensure every step—planning, designing, coordinating, and supervising—is handled with precision, compliance, and a deep understanding of client needs.
01.
Client Consultation
Understanding project goals, budget, and requirements.
02.
Site Analysis
Evaluating location, accessibility, and feasibility.
03.
Concept Design
Creating layouts focused on patient flow and functionality.
04.
Design Development
Preparing detailed plans with regulatory compliance.
05.
Technical Coordination
Integrating structural, MEP, and medical systems.
06.
Execution & Supervision
Managing construction, quality, and timelines.
