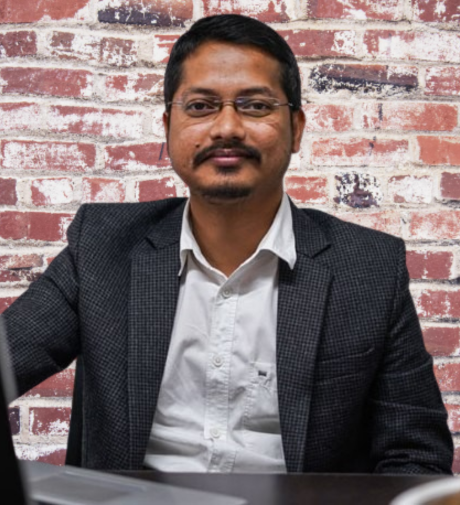Team Member

"At Living Space Studio, we believe every wall tells a story and every design begins with purpose."
Founder and Architectural Designer
Ar. Sudeep Nath
B. Arch from School of Planning & Architecture Bhopal, Expertise in Healthcare & Education Institution Design, Ar Sudip has expertise in Healthcare and Educational Institution Design for last 10 years specially in North East India Region. He has experience in designing both in both Public and Private Sector Hospitals. He has designed various categories of hospitals from 10 beds to 500 beds hospitals. Also designed Polycinics, Diagnostics Centres as well as day care centres also. Also designed various types of educational institutions including Nursing Colleges, Medical Colleges, General Colleges, Law College, Schools including Residential Schools etc.
Qualifications:
# 2008 - 2013
Bachelor Of Architecture (School of Planning and Architecture, Bhopal)
Experiences:
Healthcare Projects
A 100-bedded hospital is being developed in Soreng, West Sikkim, as a greenfield project with a built-up area of 1 lakh sq. ft. The facility includes 20 OPDs, CT scan, MRI, a daycare unit, and other diagnostic services.
A 70-bedded Dreamlight Hospital is under development in Baihata, Assam, as a brownfield project with a built-up area of 65,000 sq. ft.
A 30-bed hospital is being established at Namsai, Arunachal Pradesh. This greenfield project has a built-up area of 30,000 sq. ft.
The replanning of HAMM Hospital, a 350-bedded facility in Hojai, Assam, is underway as a brownfield project.
The replanning and supervision of a 50-bedded composite hospital for BSF at Mawpat, Shillong, Meghalaya, is being carried out as a greenfield project with a built-up area of 45,000 sq. ft.
Arbor Vitae Diagnostics Centre in Guwahati, Assam, is a brownfield project with a built-up area of 12,000 sq. ft.
The expansion of Swasti Hospital in Rangia, Assam, is a brownfield project with a built-up area of 45,000 sq. ft.
The MEDICITY Diagnostics Centre in Guwahati is a brownfield project with a built-up area of 12,000 sq. ft. The facility includes 20 OPDs, CT scan, MRI, a daycare unit, and other diagnostics.
The replanning of a 50-bedded composite BSF hospital at Mawpat, Shillong, is being carried out as a brownfield project with a built-up area of 50,000 sq. ft. This includes reworking the existing drawings in line with hospital planning norms and preparing budget estimates for essential services.
Nidan Hospital in Nagaon, Assam, is a brownfield project with a built-up area of 50,000 sq. ft., involving replanning of the existing structure in accordance with hospital norms and budgeting for essential services, including MEPF work.
Awhaq Hospital in Niz Dhing, a 100-bedded greenfield project, spans 80,000 sq. ft. and includes architectural planning, structural design, and MEP design.
Residential Projects
KC Apartment, Pathsala, Assam
JANANI Apartment, Pathsala, Assam
Mr. Deori’s Residence, Lakhimpur, Assam
Mr. Kalyan’s Residence, Guwahati, Assam
Educational Institutes
St. Francis de Sales Higher Secondary School, Guwahati, Assam
Ajmal University, Hojai, Assam
AMRS School, Jugijan, Hojai, Assam
Ajmal Law College, Hojai, Assam
Hospitality / Tourism Projects
White Winged Eco Resort Camp, Nameri, Assam – constructed using bamboo structures.
Infrastructure Projects
Design consultancy for the construction campus site of S.P. Singla Construction Pvt. Ltd., North Guwahati, Assam.
Design and planning of 13 public health engineering (PHE) water tanks across Assam.
Concept paper for the Pathsala City Upgradation Project, developed for the Pathsala Town Committee.
