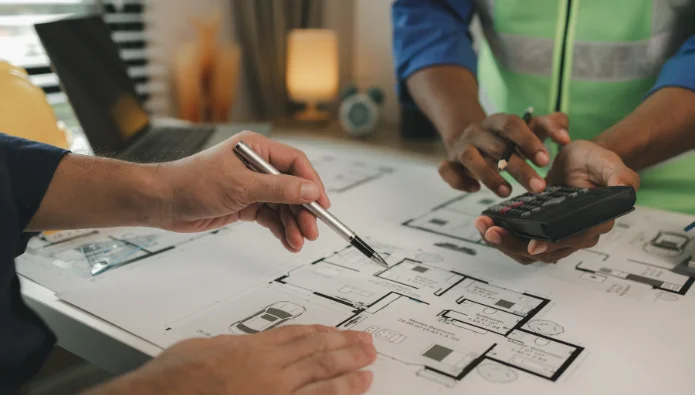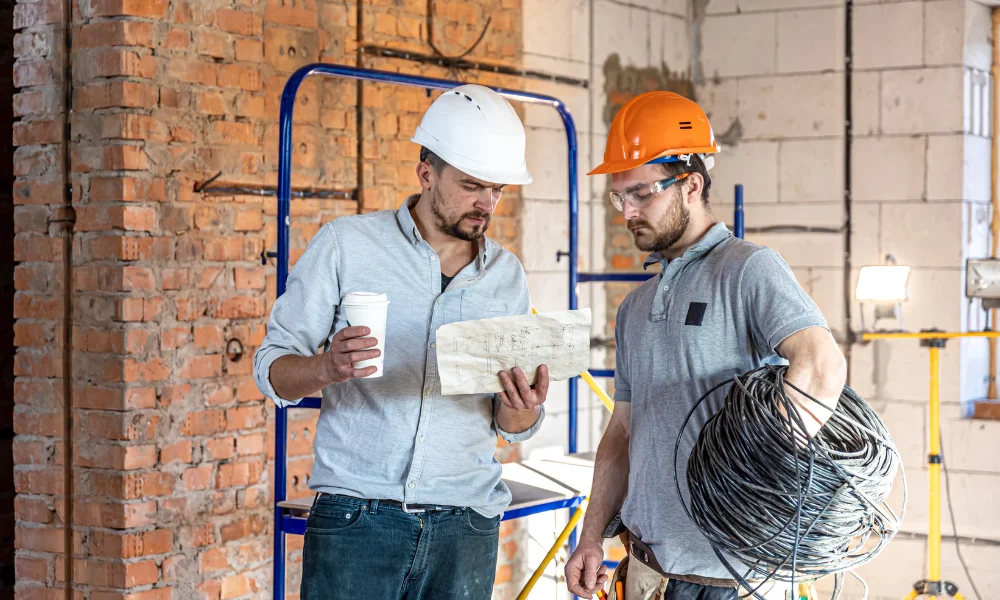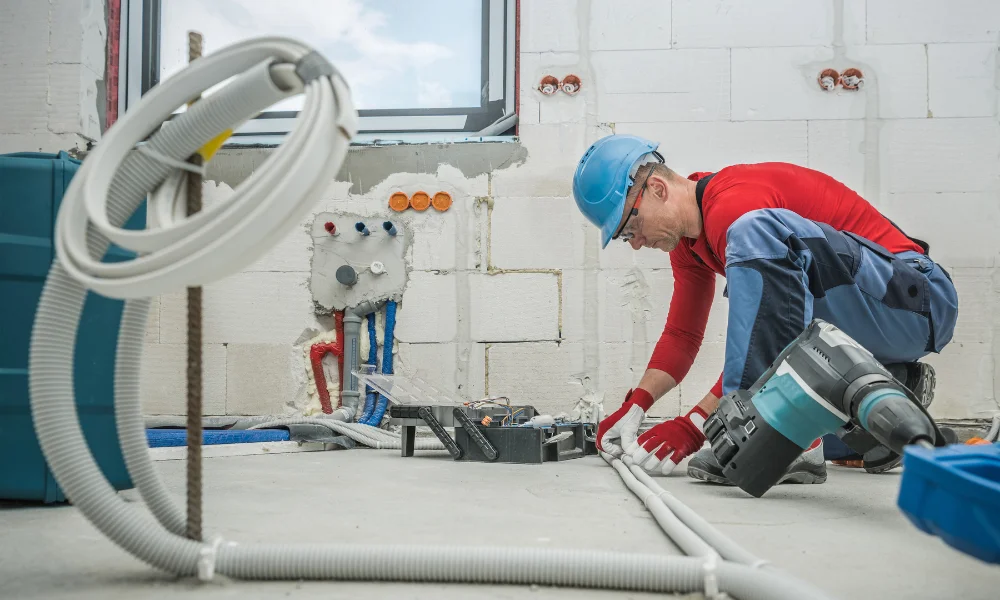MEP Design & Planning
living space studio

At Living Space Studio, we offer comprehensive MEP (Mechanical, Electrical, and Plumbing) design and planning services that are essential for the functionality, safety, and sustainability of any building project. Our MEP solutions are seamlessly integrated into the architectural design to ensure efficient performance, minimal energy consumption, and long-term operational success.
We collaborate with experienced engineers and consultants to deliver precise and code-compliant MEP systems for a wide range of projects, including residential, commercial, industrial, and healthcare facilities. Our approach is focused on optimizing building systems to reduce energy costs, improve air quality, and ensure occupant comfort.
From HVAC system design and electrical load calculations to plumbing layouts and fire safety systems, we handle every aspect of MEP coordination with accuracy and attention to detail. Whether you’re constructing a new building or upgrading an existing one, our MEP planning ensures smooth execution from concept to completion.
- Integrated MEP solutions for all building types
- HVAC and ventilation system design
- Accurate electrical planning
- Smart plumbing layouts
- Fire protection and safety systems planning
- Code-compliant and future-ready MEP designs


Our process
Flowless and reliable process
At Living Space Studio, we follow a streamlined process to deliver efficient services, from the first consultation to final execution, we ensure every step—planning, designing, coordinating, and supervising—is handled with precision, compliance, and a deep understanding of client needs.
01.
Client Consultation
Understanding project goals, budget, and requirements.
02.
Site Analysis
Evaluating location, accessibility, and feasibility.
03.
Concept Design
Creating layouts focused on patient flow and functionality.
04.
Design Development
Preparing detailed plans with regulatory compliance.
05.
Technical Coordination
Integrating structural, MEP, and medical systems.
06.
Execution & Supervision
Managing construction, quality, and timelines.
