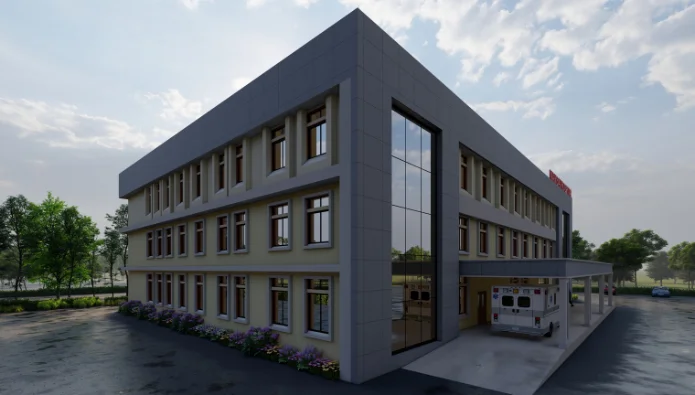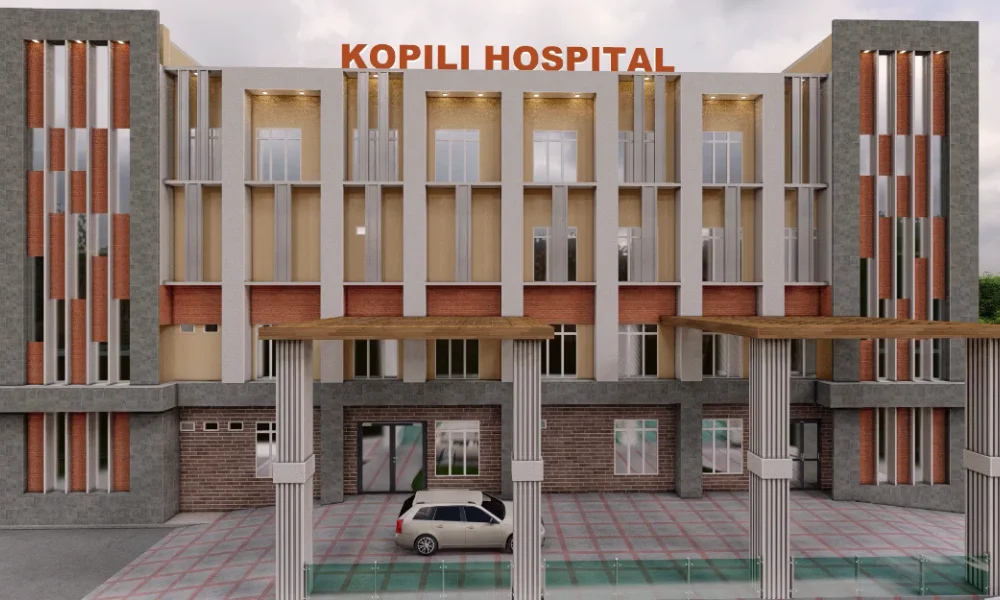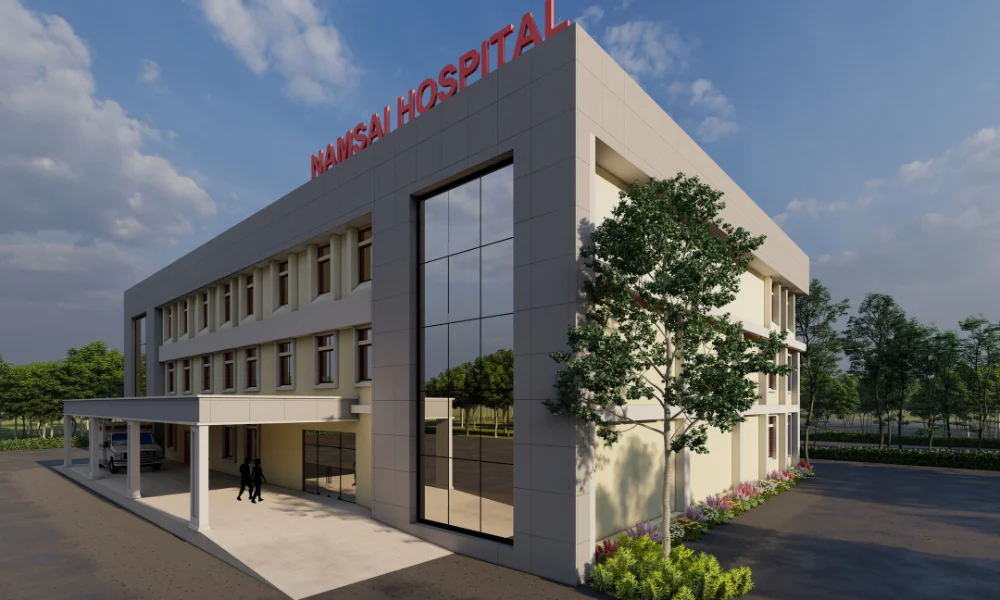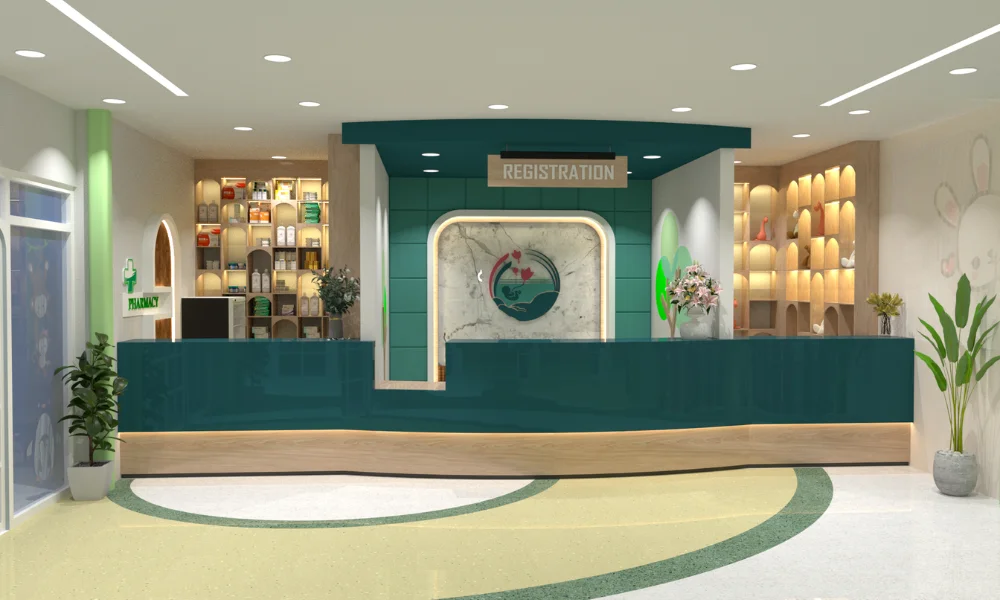Healthcare Planning & Design
living space studio

At Living Space Studio, we specialize in innovative and functional Healthcare Planning & Design that prioritizes patient care, operational efficiency, and future-ready infrastructure. From hospitals and diagnostic centers to outpatient clinics and specialty care units, we understand the complex needs of modern medical environments.
Our team of experienced architects and designers combines evidence-based planning with cutting-edge design solutions to create spaces that support healing, safety, and staff productivity. Whether you’re looking to build a new healthcare facility or upgrade an existing one, we deliver tailored designs that meet healthcare regulations while maintaining a calm, comforting atmosphere for patients and families.
We focus on sustainable architecture, infection control, ergonomic layouts, and seamless technology integration—ensuring your facility is not only compliant but also future-proof.
- Tailored designs for hospitals and clinics
- Fully compliant with healthcare standards
- Patient-focused and healing environments
- Efficient layouts for smooth operations
- Smart tech integration in facility design
- Eco-friendly and sustainable solutions



Our process
Flowless and reliable process
At Living Space Studio, we follow a streamlined process to deliver efficient services, from the first consultation to final execution, we ensure every step—planning, designing, coordinating, and supervising—is handled with precision, compliance, and a deep understanding of client needs.
01.
Client Consultation
Understanding project goals, budget, and requirements.
02.
Site Analysis
Evaluating location, accessibility, and feasibility.
03.
Concept Design
Creating layouts focused on patient flow and functionality.
04.
Design Development
Preparing detailed plans with regulatory compliance.
05.
Technical Coordination
Integrating structural, MEP, and medical systems.
06.
Execution & Supervision
Managing construction, quality, and timelines.
