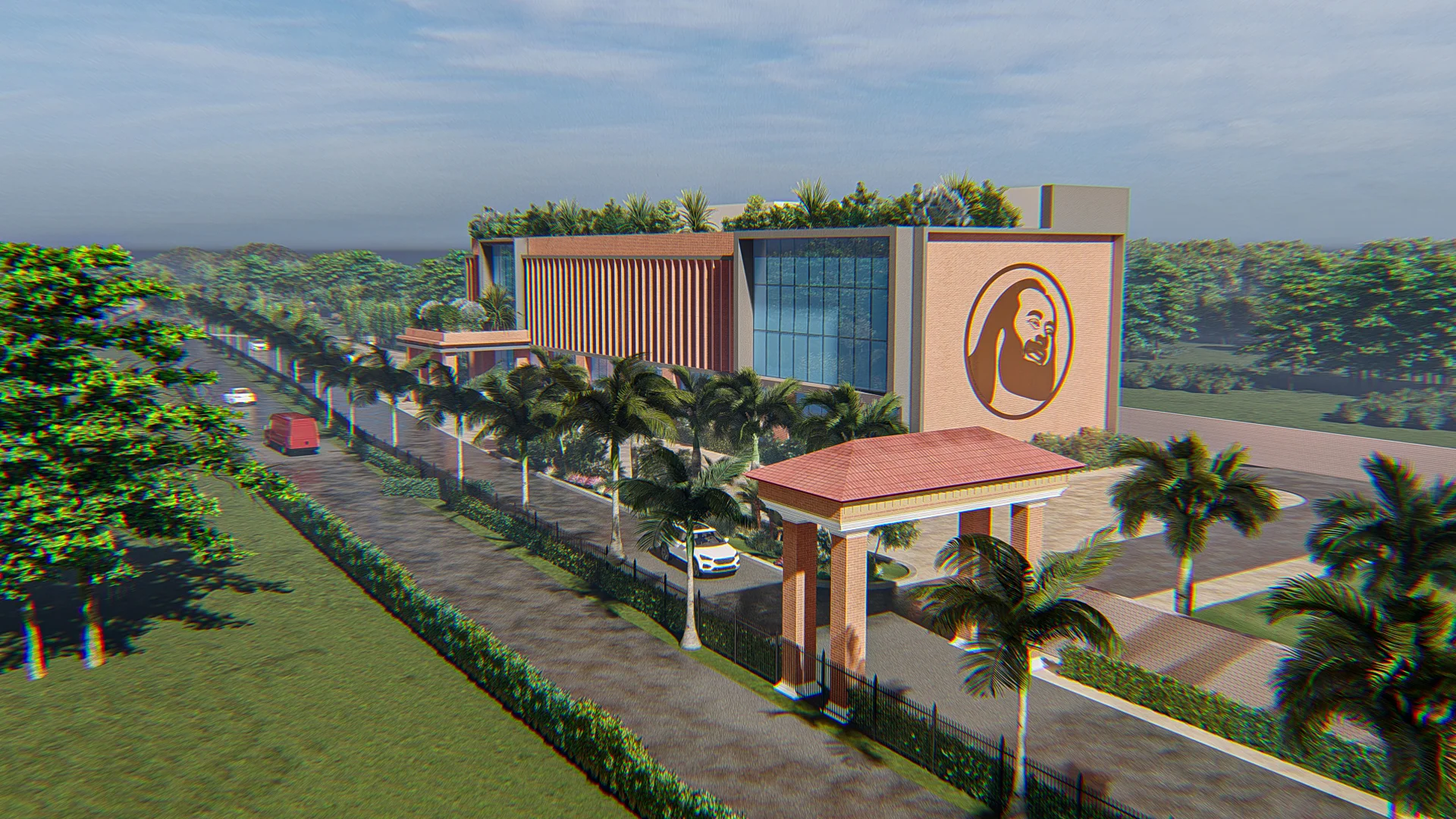Introduction
Ever walked into a hospital and instantly felt lost or overwhelmed? That’s not just bad signage—it’s poor design. Hospital architecture is more than just walls and hallways. It’s about crafting a space where patients heal faster, staff works more efficiently, and emergencies are handled without chaos. And at the core of this design philosophy lies the concept of functional layouts.
The Philosophy Behind Hospital Architecture
Healing Begins with the Environment
Hospitals aren’t just buildings; they’re environments that influence patient outcomes. The design of a hospital can reduce stress, promote healing, and even lower infection rates.
Patient-Centered Design Principles
Modern hospital architecture puts the patient first. Layouts are no longer purely utilitarian—they’re designed for comfort, privacy, and support. This means intuitive room placement, minimal travel distances, and seamless service delivery.
Why Functional Layouts Matter
Impact on Patient Recovery and Satisfaction
Studies show that patients recover faster in hospitals with better layouts. Why? Because efficient layouts reduce noise, improve natural light, and make it easier for patients to access services.
Enhanced Workflow for Medical Staff
Doctors and nurses shouldn’t waste time navigating a maze. Functional layouts minimize unnecessary walking, improve communication, and optimize the delivery of care.
Better Emergency Response Time
In critical situations, seconds matter. A well-planned layout ensures that emergency rooms, ICUs, and surgical theaters are easily accessible, reducing response time and saving lives.
Key Elements of a Functional Hospital Layout
Zoning and Space Segmentation
A hospital layout isn’t just one big open area—it’s carefully zoned.
Clinical vs. Non-Clinical Areas
Separating treatment zones from administrative and utility areas helps streamline operations and reduce noise.
Public vs. Restricted Access
Visitors should be able to navigate public zones without crossing into sensitive areas like ICUs or surgical suites. This ensures both privacy and security.
Clear Circulation Paths
Hallways should flow like rivers—clearly marked, unobstructed, and leading to logical destinations. Circular or radial designs often work best.
Accessibility and Inclusiveness
Hospitals must be accessible to everyone—elderly, disabled, children. Wide corridors, ramps, elevators, and braille signage are non-negotiable.
Design Strategies to Maximize Efficiency
Centralized Nursing Stations
Placing nursing stations at the center of patient rooms helps nurses respond quickly and monitor patients more effectively.
Proximity Planning for Departments
Placing related departments close together (like radiology near emergency) eliminates time-wasting transfers.
Modular Room Design
Rooms designed with modularity in mind can be adapted for multiple uses—ICU, recovery, isolation—based on changing needs.
Technology Integration in Layouts
Smart Infrastructure for Smart Hospitals
From automated lighting to RFID-based patient tracking, smart tech is reshaping how hospitals operate—and that requires a layout that supports integration.
Telemedicine and Remote Access Facilities
Today’s hospitals must include spaces for virtual consultations, remote diagnostics, and digital health record access.
Sustainability and Efficiency
Green Building Concepts in Hospital Layouts
Eco-friendly designs are cost-effective in the long run. Think solar panels, green roofs, and water recycling systems.
Energy-Saving Architectural Features
Proper insulation, LED lighting, and strategic placement of windows can significantly reduce energy consumption.
Role of Natural Light and Ventilation
Enhancing Recovery through Design
Natural light boosts mood, improves sleep cycles, and helps patients recover faster. Layouts should prioritize window access and daylight penetration.
Infection Control with Better Airflow
Hospitals need to manage airflow meticulously. Separate HVAC zones, negative pressure rooms, and proper ventilation reduce the risk of infections.
Challenges in Creating Functional Hospital Layouts
Budget Constraints
Good design doesn’t come cheap. Many hospitals, especially in developing countries, struggle to fund advanced layout overhauls.
Adapting to Changing Medical Needs
As healthcare evolves, so do facility requirements. A design that works today might not serve tomorrow’s needs unless it’s flexible.
Future Trends in Hospital Layout Design
AI-Driven Design
AI is now being used to simulate patient flow and staff movement, helping architects create layouts based on real-time data and predictive modeling.
Flexible Infrastructure for Future Expansions
Modular and prefabricated constructions allow hospitals to grow organically, without disrupting existing operations.
Conclusion
Hospital architecture isn’t just about aesthetics—it’s about functionality, efficiency, and healing. A functional layout can be the difference between confusion and clarity, chaos and calm, delay and timely care. Whether you’re designing a new facility or upgrading an existing one, prioritizing layout is key. It’s not just about saving time and space—it’s about saving lives.

